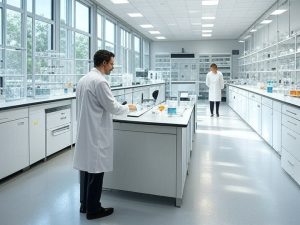Why Consider a Commercial Property Lab Conversion?
As the demand for biotech, pharmaceutical, and research facilities grows, property owners are looking for ways to convert commercial buildings into laboratory spaces. A well-executed laboratory renovation can transform an underused office, warehouse, or retail building into a highly valuable, income-generating asset.
But converting a property into a lab isn’t as simple as adding new equipment. It involves zoning approvals, infrastructure upgrades, strict compliance with safety standards, and significant investment. Understanding these requirements upfront can save time, reduce costs, and maximize return on investment.
Zoning for Lab Spaces: Key Approvals and Considerations
Before beginning any commercial property lab conversion, it’s essential to verify that the property is zoned for laboratory use.
Steps for Zoning Approval:
- Check local zoning codes – Some municipalities classify labs as industrial or research facilities, which may require special permits.
- Obtain conditional use permits – If the property isn’t currently zoned for lab activity, you may need approval for a conditional or special use.
- Review environmental regulations – Labs often generate waste or emissions, requiring additional review.
- Work with city planners – Early collaboration can speed up approval and avoid costly redesigns later.
Pro tip: Hire a zoning consultant or architect experienced in lab construction requirements to streamline the process.
Infrastructure Upgrades: What It Takes to Convert a Building to Lab Space
Laboratories require far more robust systems than typical office or retail spaces. A successful laboratory renovation often involves:
- HVAC: Specialized ventilation for fume hoods, cleanrooms, and chemical storage areas.
- Plumbing: Additional water lines, gas hookups, and deionized water systems.
- Electrical: High-capacity power systems for scientific equipment and backup generators.
- Structural enhancements: Reinforced flooring for heavy equipment or vibration-sensitive experiments.
Action item: Conduct a feasibility study with engineers and contractors who specialize in lab construction requirements to assess what upgrades are needed.
Safety & Compliance: Meeting OSHA, SEFA, and ADA Standards
Converting a building into a lab comes with stringent safety and accessibility requirements.
- OSHA compliance: Proper chemical storage, ventilation, and emergency response planning.
- SEFA standards: Quality laboratory furniture, casework, and fume hoods tested for performance and safety.
- ADA accessibility: Ensuring labs are inclusive and meet disability access standards.
These requirements not only protect staff but also increase the long-term value and marketability of your property.
Cost to Convert: Budgeting for Success
How much does it cost to convert a building to lab space? It varies significantly based on size, complexity, and intended use.
Typical Cost Drivers:
- Zoning and permitting fees
- Infrastructure upgrades (HVAC, electrical, plumbing)
- Specialized equipment installation
- Safety features and compliance measures
- Architectural and engineering fees
Design Considerations for Laboratory Renovation
Modern laboratories must balance functionality, safety, and flexibility. Key design elements include:
- Modular layouts: Allowing future adjustments as research needs change.
- Efficient workflows: Minimizing cross-contamination risks and improving productivity.
- Durable, SEFA-tested furniture: Ensuring long-lasting, safe lab environments.
- Energy efficiency: Reducing long-term operational costs.
Working with architects who specialize in lab design can help create spaces that meet today’s needs and tomorrow’s demands.
ROI: Why a Commercial Property Lab Conversion Makes Sense
Converting commercial properties into laboratories can offer substantial returns:
- Higher rental rates – Labs often command premium lease rates compared to traditional office spaces.
- Increased property value – Specialized infrastructure makes your property more attractive to biotech and research tenants.
- Growing demand – The life sciences sector is expanding rapidly, especially in innovation hubs.
Key Takeaways for Property Owners
- Start with zoning: Confirm that your property can legally support lab use.
- Plan infrastructure early: Engage engineers to assess HVAC, plumbing, and electrical needs.
- Prioritize compliance: Meet OSHA, SEFA, and ADA requirements from the outset.
- Budget realistically: Be prepared for high upfront costs that deliver long-term ROI.
Ready to Convert Your Building to Lab Space?
A commercial property lab conversion is complex but highly rewarding when done right. Whether you own an underused office building or are planning a complete laboratory renovation, partnering with experienced architects, engineers, and compliance experts can ensure success.
When you’re ready to fill the new lab space, give National Laboratory Sales a call for all of your laboratory casework and fume hood needs.


